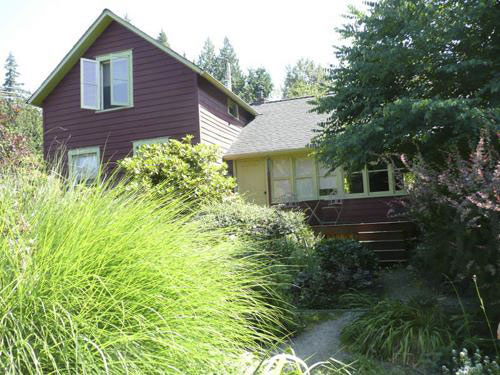
Located at 3462 East Lake Sammamish Road. The house sits on what was originally part of a railroad land grant. According to King County Tax Records and the King County Historic Sites Survey the house was built in 1895.
Description from 1978 KC historic Sites Survey:
"The House is a two story irregular shaped building resembling the Pioneer style. The land is nearly flat and the house rests on a post and beam foundation. The medium pitch gable roof is covered with composition shingles. A single story, 24'x18' wing projects from the south side of the 36'x16' main section of the building. The exterior walls are finished with horizontal siding. Most windows are plainly trimmed double hung sashes and are flanked by shutters.
The main entrance is on the south side of the main section of the building, west of the wing. It contains a plain single door. An open porch with a wooden rail and stairs runs parallel to the wing and leads to the main entrance. The west facade of the main section of the building contains three double hung windows trimmed with shutters. The West Side of the wing contains nine fixed windows running the length of the wing.
The south side of the wing features a large exterior brick chimney. A shed roofed parlor projects from the East side of the wing. Four narrow double hung windows separated by mullions are on the East side of the parlor.
The East Side of the main section features a single back door with an upper glass panel. It is flanked on each side by a double hung window. A wooden porch with plain supports and a cover formed by grate vines spans the East Side of the main section. another brick chimney is located on the ridge at the intersection of the wing and main section."
Joseph Weber took over as President and Manager of the Sammamish Shingle Mill in 1901. The Shingle Mill, established in 1892, was located on what is now known as Weber Point. By 1907 there were several houses that had been built on the Mill property to house key mill workers. There were only 12 families in Sammamish when Joseph Weber lived in the house and ran the mill. Joseph and Alma Walch Weber had three children Billy, Jody (Joseph Jr.) and Calvin. The Webers lived in the house until the mill closed in the 1930's.
From 1895, when the Joseph Weber family first owned the home, there has since been five subsequent owners J.A. Martin, Wayne R. Hansen, Robert P Schmidt, Smith, Creighton/Bronson. J. A. Martin purchased the home from the Weber Family. Mr. Martin sold the home to Wayne and Lucille Hansen in the 1940's. The Schmidt Family owned the home from 1965 to 1988 at which time it was sold to Brian and Pennie Smith who owned the home until 1993 when it was sold to Creighton/Bronson Family.
When the Hansen family occupied the home, Lucille could not find a rod long enough for the windows in the living room so she went to an ironsmith to have a rod made for the windows so she could hang curtains. This was a very remote area during the 40 to 50's. Because many people did not have phones, the Hansen's left their door unlocked so neighbors could use the phone in an emergency. This was typical of a party line phone shared with 10 other phone owners. Each had a distinctive signal for each individual home. Fruit trees in the yard produced abundantly, and as a supplement to their income, Wayne Hansen would transport Lucille's homemade pies to restaurants on is way to work. Lucille was able to purchase a home freezer, which she also shared with the ladies in the neighborhood.
The original shingles were replaced with cedar siding in 1945. The current owners removed the shutters that appear to have been added to the home sometime after 1945.
The roadbed in front of the house was originally 10 feet below it's current level. The house was moved back from the road twice. It was very wet near the road and the front yard still stays wet at certain times of the year. The front porch is now combined into living room. The back door opens to a laundry area, with a bath and pantry leading to the kitchen.
The room at the front of the house was originally the dining room and now serves as a den. Current owners, when restoring front room/den took old growth wood from inside walls to replace the rotted frame around windows in the room. 99% of the window glass is original to the house. The patina of the old growth timber is quite beautiful.
In talking with owners of this home you realize that this was not just a place to live this is a place that was truly loved and very special memories were created. Through the years they have stopped by, knocked on the door, and introduced themselves to "visit" their former home.
There have always been owners who loved and respected this house, so it has survived in very good original condition. The upgrades and additions made to the home have been done with great care and thought given to the historical value of the home.
Resources: Lucille (Hansen) Billings, Interview
"Remembering " By Margaret Q. Breedman
Julia Creighton/Bronson, Interview
Eric Erickson Collection